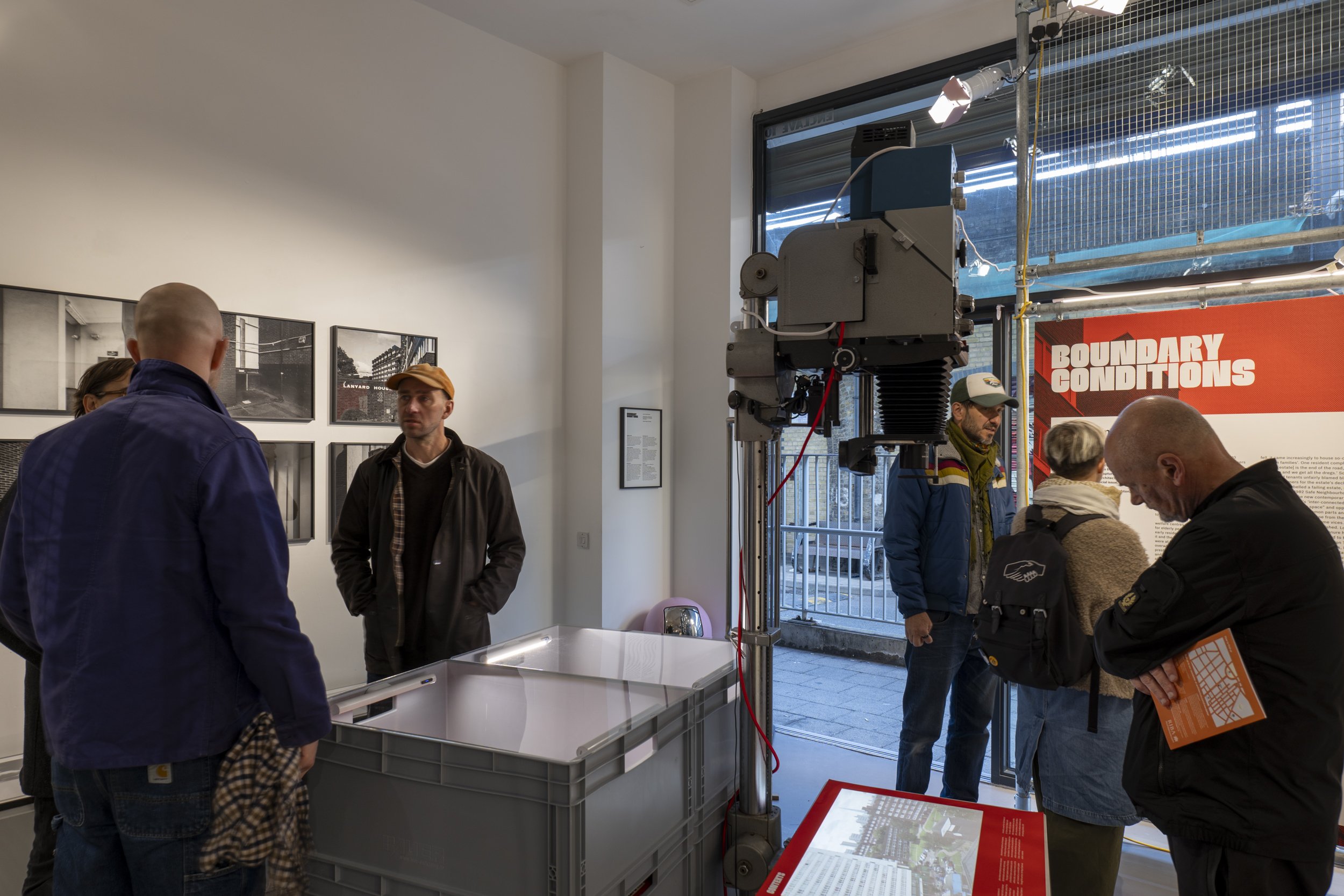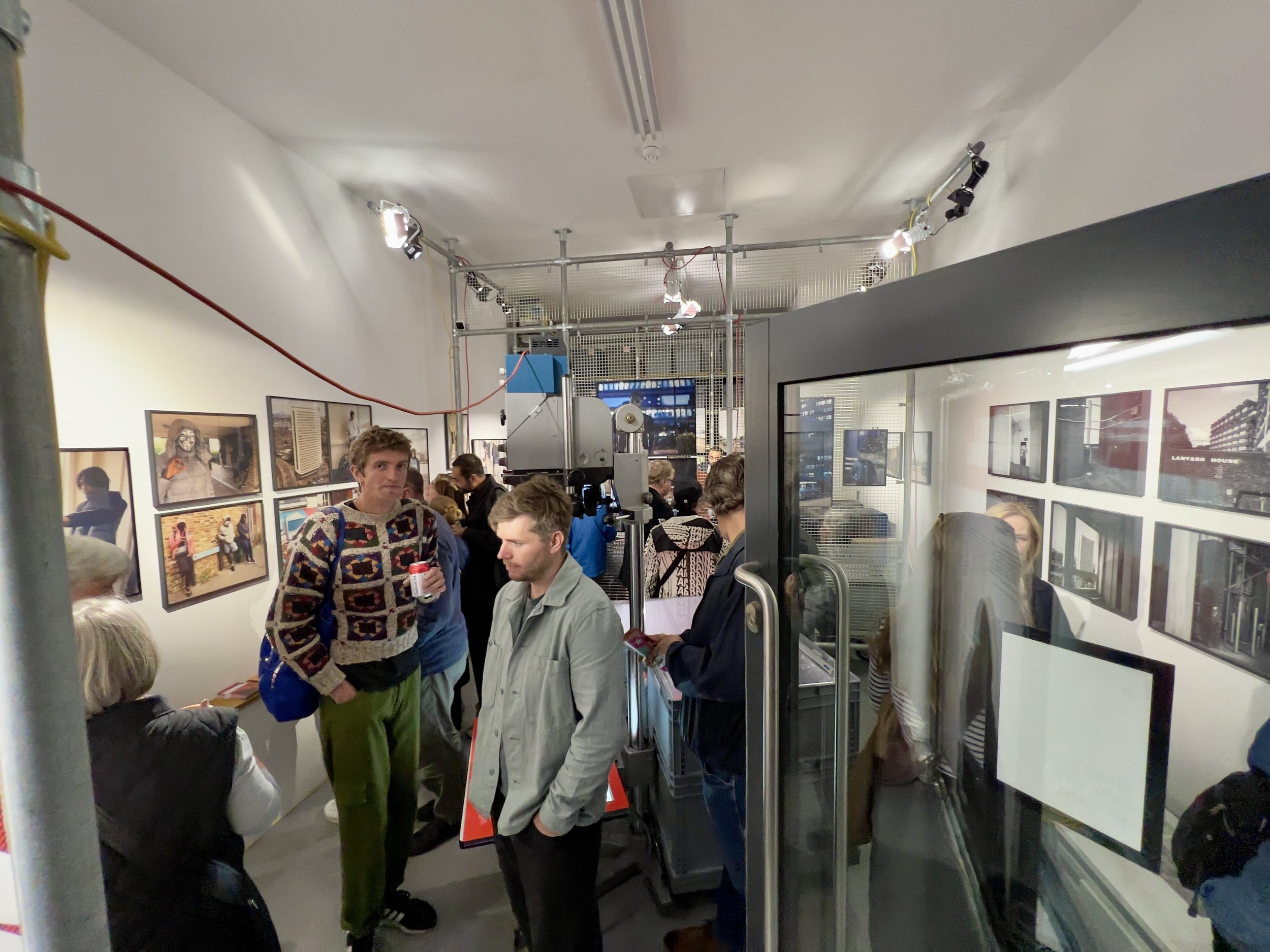
Boundary
Conditions
Reframing the
Pepys Estate
Concrete opinions
More than 50 years after documentary photographer Tony Ray-Jones captured iconic images of Deptford’s brutalist Pepys Estate for The Architectural Review, a group of image-makers has returned to explore aspects of contemporary life at the groundbreaking housing scheme.
New works by: Jérôme Favre, Gareth Gardner, Freddie Miller, Danilo Murru. Graphic identity and design by Tim George. Archive works by Dr Tim Livsey and James Price, and photographs taken on the estate by Rob Kenyon in 1981, plus mixed-media works by Steve Burden.
Jérôme Favre
Freddie Miller
Danilo Murru
Gareth Gardner
Further reading
-
Inspired by The Architectural Review’s seminal Manplan editorial programme of 1969–1970, the project also commemorates the completion of construction of the estate 50 years ago, in 1973.
The exhibition provides a series of contemporary perspectives of the estate, while also investigating how its fortunes have fluctuated through history.
Opened in 1966 by Louis Mountbatten, 1st Earl Mountbatten of Burma, for ‘the peaceful enjoyment and well-being of Londoners’, the Pepys Estate was prominently featured in the Manplan issue on housing in September 1970, illustrated by monochrome reportage photographs by Tony Ray-Jones. The magazine described the Pepys Estate as ‘a backwater’ that was ‘monumental in intention and socially monolithic’. Its towers and lower-rise blocks were inter-connected via raised walkways, allowing residents to walk from one end to the other without touching the ground. Internally, the split-level flats were designed with an innovative ‘scissor plan’.
Today many of the more radical elements have been demolished or remodelled, one of the towers sold to the private sector and converted into luxury apartments, and the resident population is far more diverse than in 1970. The newly-completed photographic and video projects reflect the more complex and nuanced identity of today’s estate, set against its still-imposing brutalist architecture.
Four projects explore the different meanings of boundaries
Jérôme Favre: TwilightAn exploration of life on Pepys Estate between day and night, Twilight is a series of atmospheric images examining the relationship between the residents and the brutalist architecture. Far from the liveliness of the day, the estate becomes a much more contemplative place between day and night, colourful windows light up and the pace slows down, allowing for photographs to become more introspective.
Gareth Gardner: Scissors
When completed, the three towers of the Pepys Estate were the tallest residential buildings in London. Internally, the interlocking split-level flats were designed with an innovative ‘scissor plan’ allowing each apartment to be dual aspect while using space to maximum efficiency. This innovative architectural solution by London County Council was implemented at several other locations within the capital yet subsequently hit a dead end. Scissors revisits each of the buildings and records their subsequent fate.
Freddie Miller: The District
Pepys Estate is known as ‘The District’ by a group of drill artists who live there. Following Skitszo and his friends as they spend the long and still summer days hanging out 'on the block', The District explores the estate environment, aspiration and relationship with place among young estate residents trying to make it as artists. The project combines analogue photography with digital video and is predicated on a collaborative relationship between the image-maker wishing to create a snapshot of life on the estate, and subjects wanting images for music promotion.
Danilo Murru: No Ball Games
Danilo Murru has been inspired to create two parallel sequences of work about the Pepys Estate. Colour images represent the estate’s physical and social borders, where it adjoins surrounding regeneration projects and planned areas of gentrification. Monochrome images depict moments within the estate, semi-abstract photographs of hidden corners and edge spaces that reveal the unintentional complexity and beauty of the estate as it has evolved over the last six decades.
Tim George: Graphics and interpretation elements
Graphic designer and photographer Tim George is collaborating with curator Gareth Gardner to create a visual identity for the exhibition, inspired by the uncompromising original designs for Manplan. A number of contextual information panels channel Manplan’s spirit and pioneering printing methods created by The Architectural Review’s designers Michael Reid and Peter Baistow.
Archive material on displayThe newly-commissioned projects will be accompanied by a display of archive material about Manplan, including original copies of the magazine, plus highlights from photography and videography artworks about the estate in the intervening 53 years. These include collages by Steve Burden, the film ‘Reading Pepys’ by Dr Tim Livsey and James Price, and photographs taken on the estate by Rob Kenyon in 1981, commissioned by the Albany Summer Playscheme.
-
The Pepys Estate –1,500 new homes in ten eight-storey blocks and three twenty-four-storey towers – was a Greater London Council showpiece when completed in 1973.
A Civic Trust award commended its ‘impeccable design’ incorporating many of the progressive planning ideas of the day: an elevated shopping precinct and walkways keeping people safe from traffic and fostering neighbourly interaction; split-level ‘scissors maisonettes’ maximising the use of space whilst providing quieter living and dual-aspect outlooks; a layout retaining around a third of its area as open space and giving local residents full access to the Thames riverside for the first time.
The estate also included maternity and child welfare centres, a youth club and a clubroom for elderly people. No wonder, according to one early resident, ‘people were fighting to move onto it and the lucky ones felt privileged’. Its tenants were at the outset from a relatively affluent and overwhelmingly white working class. Rents on the prestige estate were a little higher than the norm and regular payment was expected. The Council also set strict rules around cleanliness and upkeep of flats and shared areas but what may seem heavy-handed paternalism to some generally sat comfortably with a self-consciously respectable working class.
Informally, Pepys was initially seen as a ‘whites only’ estate. Newly arrived migrants had originally been denied council housing by local connection rules but the GLC amplified this exclusion by generally allocating minority tenants to nearby Milton Court, considered a ‘black estate’. As rules allocating council housing to those in priority need were strengthened in the 1970s, the policy ended and racial tensions emerged.
Pepys thrived in its early years but by the end of the seventies local media were reporting an epidemic of crime and antisocial behaviour fostered by rising youth unemployment and the arrival of ‘scag’ (cheap heroin) fuelling an alternative economy. As the estate’s popularity fell, it came increasingly to house so-called ‘problem families’. One resident complained, ‘it’s like [this estate] is the end of the road, the toilet of society and we get all the dregs’. Some longer-established tenants unfairly blamed black and minority incomers for the estate’s decline.
Pepys was labelled a failing estate, ripe for regeneration. A 1982 Safe Neighbourhoods report, typifying the new contemporary wisdom, criticised the estate’s ‘inter-connectedness, the lack of “defensible space” and opportunity for surveillance over common parts and the ease of access to and escape from the blocks’. Its founding virtues had become vices.
Most walkways were demolished. Lower-rise blocks were cleared for mixed tenure housing. In 1992, the estate was transferred to the Hyde Housing Association. In 2002, Aragon Tower was sold to private developers. Pat Hayes, Lewisham’s Director of Regeneration, saw the estate as ‘a monolithic concentration of public housing’ – it made sense, he thought, ‘to break that up a bit and bring in a different mix of incomes and people with spending power’.
Throughout this story, we contend not only with shifting circumstances and varied experience but with questions of representation. The media celebration of earlier years was replaced in 1977 by a single word headline, ‘Nightmare!’ and a photograph of a burnt-out car. In architectural photography, Manplan challenged prevailing modes of representation – building as pristine sculptural form – with a far grainier, people-centred approach. Tony Ray-Jones’ images of children playing on the Pepys Estate may bring vitality and humanity to its portrayal but, elsewhere perhaps, Manplan’s grittier approach reflected a declining faith in Welfare State ideals that the evolution of the Pepys Estate reflected more specifically.John Boughton is a social historian and blogger. He has written two books, Municipal Dreams: the Rise and Fall of Council Housing (Verso, 2019) and A History of Council Housing in 100 Estates (RIBA Books, 2022)






































